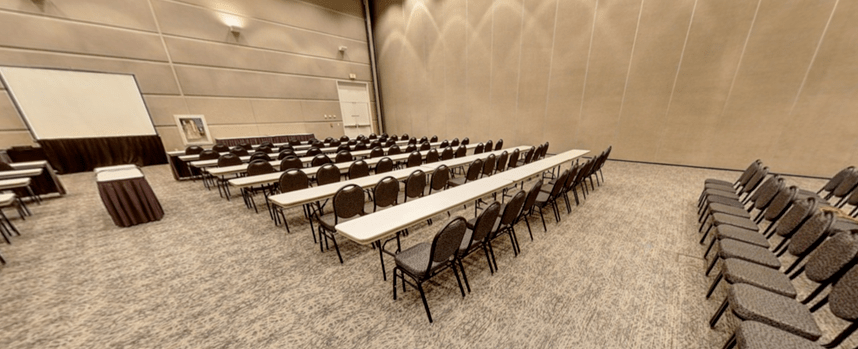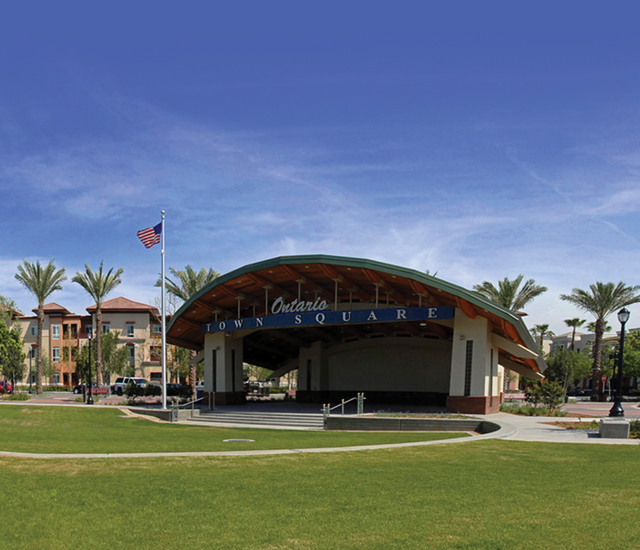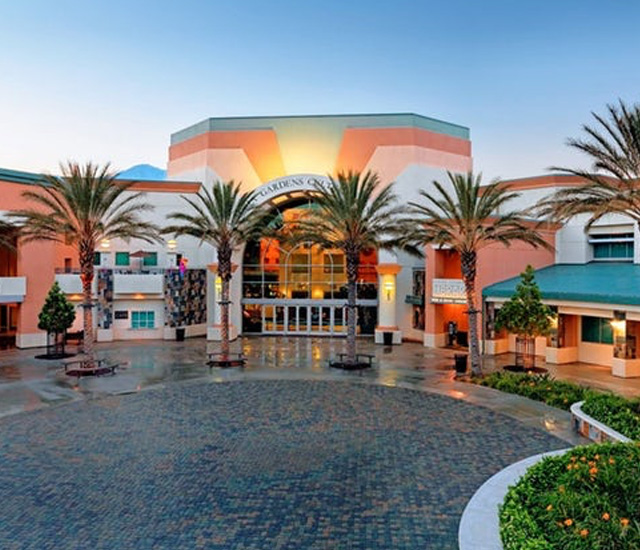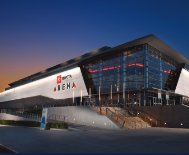Flexible and versatile to meet your event needs, the Ontario Convention Center boasts more than 225, 000 total square feet of exhibit, meeting, and function space of all different sizes and types of events!
Floor Plans
MODERN DESIGN AND SPACE
EXHIBIT HALL
- 70,000 gross, column-free square feet
- Divisible into two (2) sections
- A = 42,000 square feet
- B = 28,000 square feet
- Clearance: 28 feet from bottom of truss
- One show manager’s office overlooking each Exhibit Hall


BALLROOM
- 20,000 square feet
- Divisible into three (3) sections
- A = 6,000 square feet
- B = 6,000 square feet
- C = 8,000 square feet
- Clearance: 25 feet to ceiling height






